Project Type: Commercial
Date: March 2024
Architectural Wallsz undertook the remarkable transformation of a two-story building to create a space that provided multiple functions. The project resulted in a modern, sophisticated office space that boasts functionality and staff wellbeing.
The Challenge
The space began as a stripped-back shell with limited, mechanical, electrical or data infrastructure, offering creative freedom to enhance functionality and aesthetics. The layout needed to provide an efficient workplace that balanced staff well-being and professionalism while staying within a defined budget.
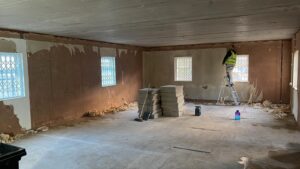
“With Lauren’s exceptional design skills, Elmley House is a testament to the power of collaboration and our team’s unwavering commitment to delivering innovative and visually stunning interior solutions.”
– Ian Strangward, Managing Director of Architectural Wallsz
The Solution
The space was transformed into a dynamic, agile working environment that supports various functions and promotes collaboration, productivity and wellbeing. The layout was carefully planned to create distinct zones. Balancing open-plan office areas with meeting rooms and social spaces, ensuring flexibility for different working styles and team needs.
Glazed partitioning was used to define meeting rooms, providing privacy while maintaining visual connectivity with the rest of the office. The open-plan area was designed to encourage collaboration, with adaptable furniture configurations that allow teams to reconfigure their workspace as needed.
Social areas were integrated to provide employees with spaces for relaxation and informal interactions, fostering a sense of community and encouraging creativity. A dedicated breakout area with soft seating and communal zones offered opportunities for individual focus and group discussions, supporting various working activities.
The design also incorporated spaces for focused, private work, ensuring employees could switch seamlessly between collaborative and individual tasks. Integrated technology and data infrastructure were implemented to facilitate agile working and provide space to meet modern workplace demands. 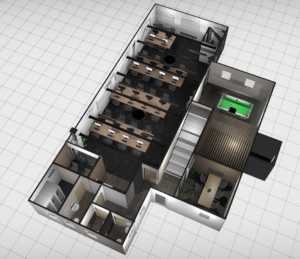
To complement the functional design, all mechanical and electrical (M&E) systems were upgraded to align with the new layout requirements. Toilet facilities and kitchen areas were updated to provide modern, efficient amenities that support staff’s day-to-day needs.
The result is a highly functional, future-proofed workplace that empowers employees to work effectively. Whether collaborating in teams or focusing individually, while enhancing overall wellbeing and productivity.
The Outcome
The final design embodied contemporary trends with a sense of professionalism. The space offered various areas, each serving different purposes, including social and formal meeting spaces. Architectural Wallsz created an environment that now exudes professionalism, functionality and efficiency while enhancing staff wellbeing.
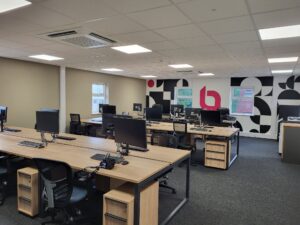
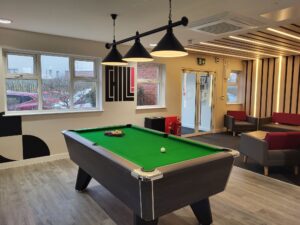
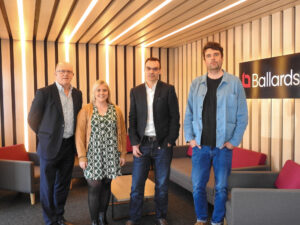
“Elmley House is a true representation of our firm’s commitment to excellence and our belief in the power of collaboration,”
– Mark Skellum, Chief Financial Officer at Ballards LLP.
Quotes – BBP Media



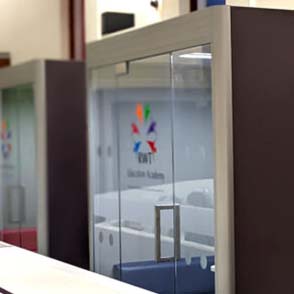
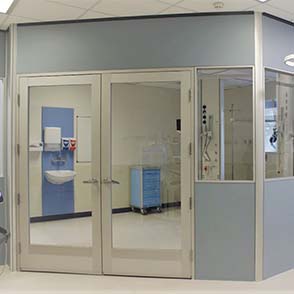

Sorry, the comment form is closed at this time.