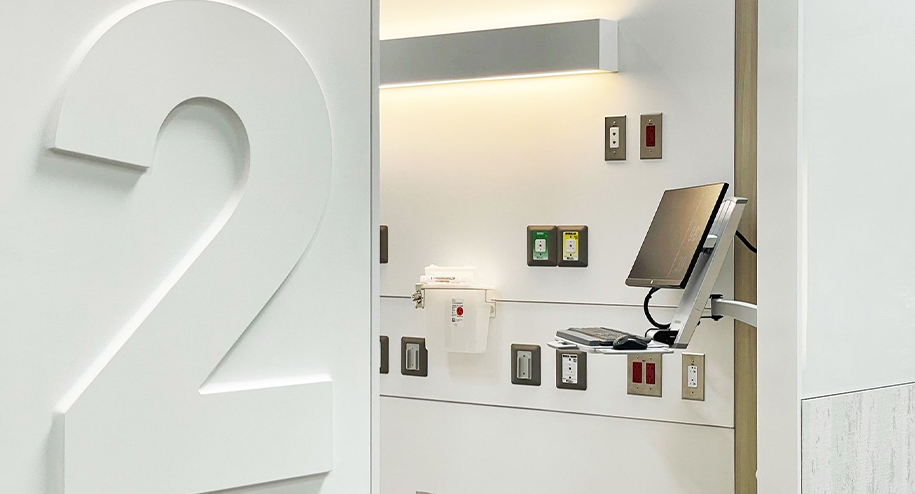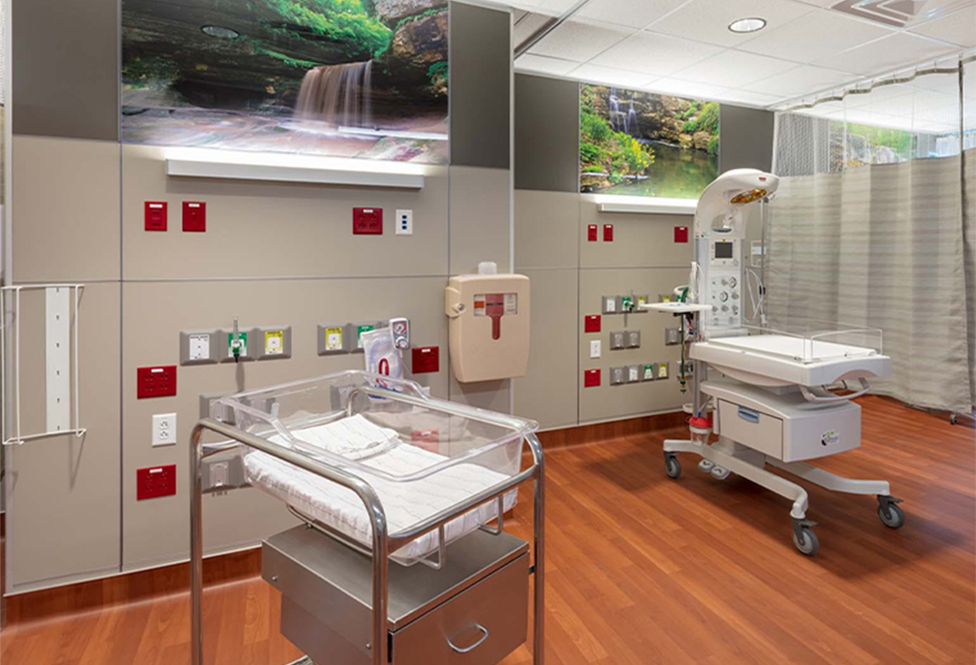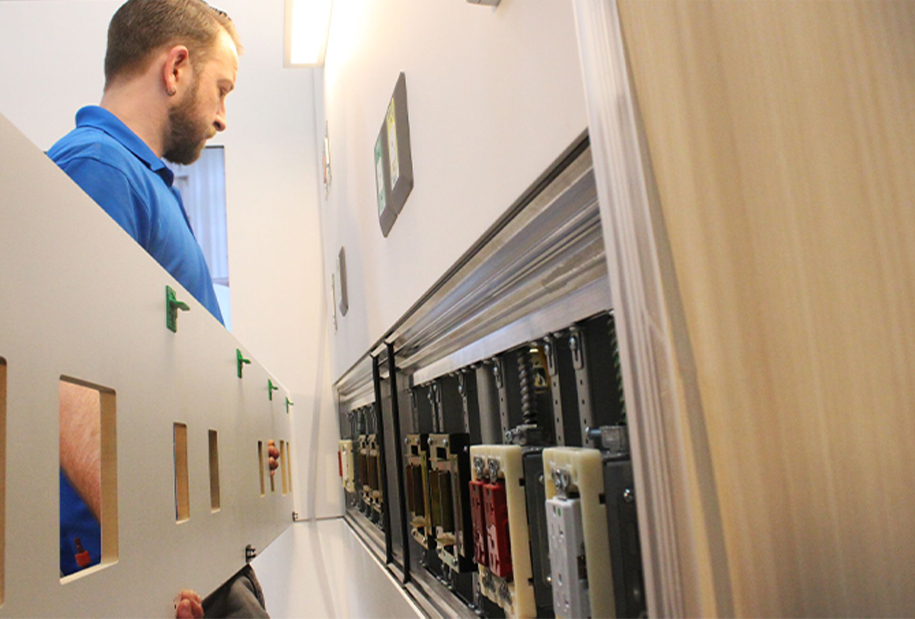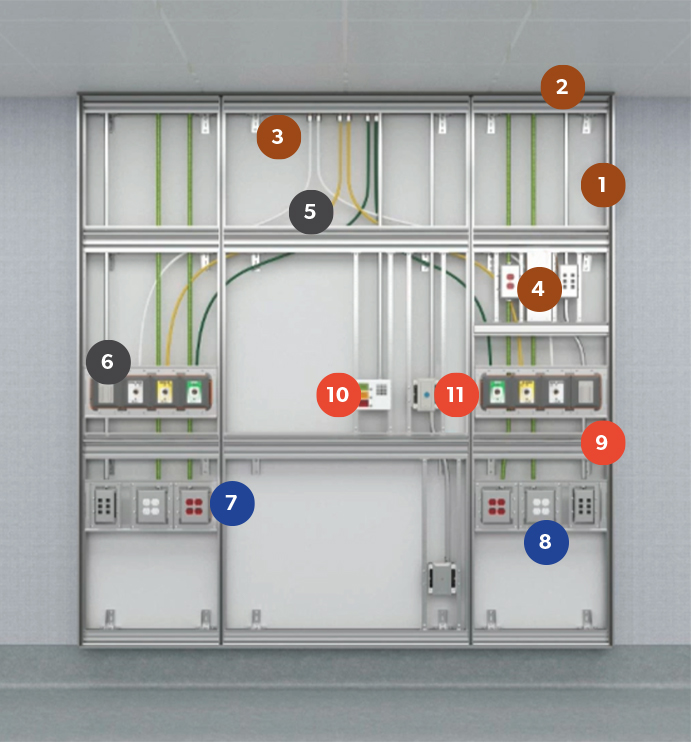
Enhanced patient privacy
and well-being
Architectural Wallsz is a leader in the design of innovative, prefabricated modular solutions, using modern methods of construction (MMC) designed to reconfigure existing hospitals for your current needs and adapt easily to future challenges.
Designed and constructed to meet the ever-changing clinical requirements and comply with all relevant standards and support fast-track construction programmes.

Streamlined Construction
- Rapid installation
- Fully compliant
- Flexible, adaptable and future-proof Minimal disruption on site
- Fully customised to suit each bed space
Infection Control
- A choice of easy to clean surfaces
- Seamless and impact resistant
- Compatible with all healthcare cleaning procedures
- Customizable layout to suit every level of care

Infinitely Customisable
Meeting your Net-Zero carbon targets while achieving the wider social value priority and encompassing all the following patient care objectives.
Immerse yourself in the design and specification using virtual reality to ensure optimum usability and function with your dedicated designer.
Our Promise
- 10 year guarantee on materials 30 years expected lifespan
- HVAC consultation provided for your project
- Precise, upfront quotations
- Intelligent 3D rendering and VR review
- Maintenance and service packages available

Structure
1. Aluminum frames
2. Standard ceiling trim
3. Wall-mounting brackets
4. Modular blocking
Bedhead Services
5. Medical gases (include air, oxygen, and vacuum)
6. Suction canister slides
Electrical, Network and Low Voltage
7. Pre-wired electric for essential (emergency) branches
8. Pre-wired electric for non-essential (normal) branches
Accessory Integration
9. Accessory Rail or Brackets
10. Custom cut-outs for electrical boxes and other accessories
11. Cut-out code blue

Let’s work together!
Have a project in mind or just want to chat?
Either way, we’re looking forward to hearing from you.
