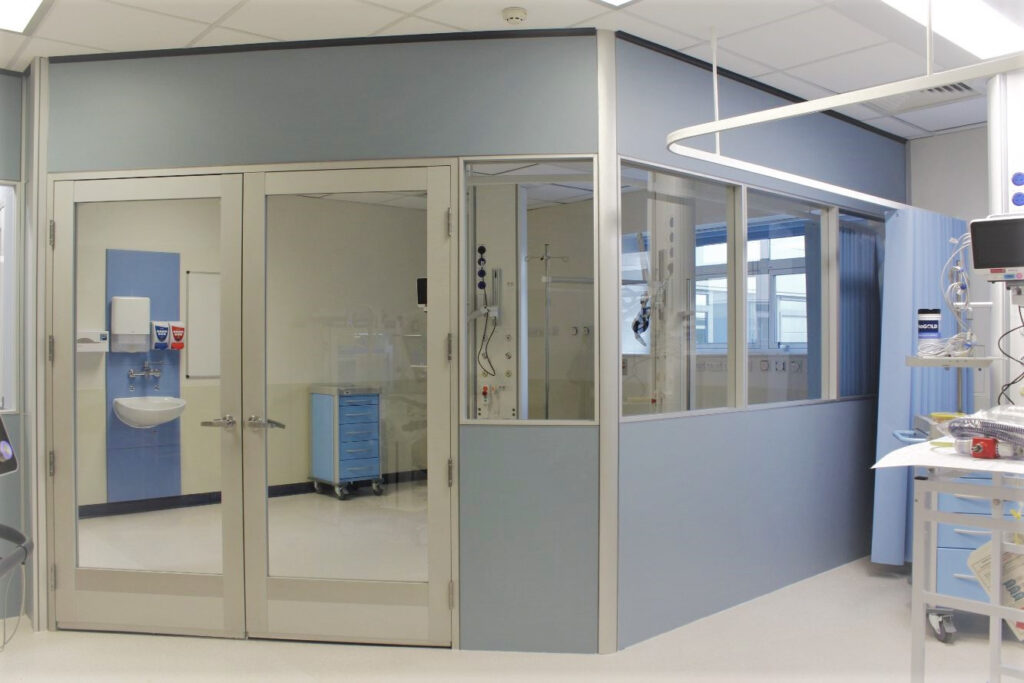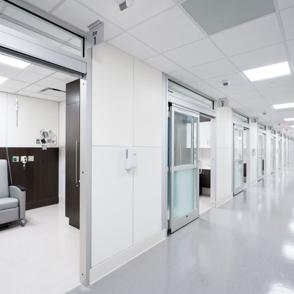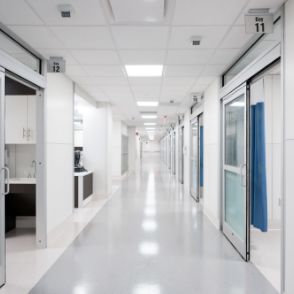Adaptable construction in modern hospitals represents a crucial evolution in healthcare infrastructure by addressing the need for flexibility, efficiency and rapid response to changing demands.
As medical technologies advance and patient needs evolve, hospitals must be able to adapt quickly and efficiently. This is where adaptable construction comes into play by providing flexible, modular solutions that can be reconfigured or relocated, all while also minimising disruptions to ongoing medical services.
Here at Architectural Wallsz, we’re leading the way with innovative solutions as experts in modular, prefabricated systems. In this article we’ll explore some of our case studies and highlight the benefits of adaptable construction in modern hospitals.
Case Study 1: Stoke Mandeville Hospital – Implementing Segregation and Isolation Pods
One notable project that showcases the impact of adaptable construction is the installation of segregation and isolation pods at Stoke Mandeville Hospital. Engaged by Sodexo, we were tasked with supplying and installing isolation pods to enhance the hospital’s ability to manage infectious diseases efficiently.
The Challenge:
The primary challenge was to provide a solution that could be rapidly deployed without compromising the hospital’s strict hygiene and safety standards. The need for negative pressure environments and HEPA filtration systems to control airborne pathogens was critical, particularly during the COVID-19 pandemic.
The Solution:
Architectural Wallsz developed modular isolation pods equipped with built-in air filtration, plumbing and negative pressure systems. These pods were designed for rapid assembly and adhered to the UK Government’s Health Technical Memoranda (HTM) guidance. The reconfigurable nature of these pods allowed the hospital to adapt to varying patient loads and infection control needs without lengthy downtimes.
The Outcome:
The adaptable pods significantly improved patient and staff safety by reducing the spread of infections. The modular design also meant the hospital could quickly reconfigure spaces to respond to future health crises or changes in healthcare delivery needs.

Case Study 2: Royal Wolverhampton NHS Trust – Healthcare Study Pods
Another exemplary project involved the Royal Wolverhampton NHS Trust, where we provided modular study pods designed for healthcare environments. These pods were part of a broader initiative to enhance the flexibility and functionality of hospital spaces.
The Challenge:
The project required the integration of high-performance acoustic insulation and advanced medical technologies within a compact and reconfigurable structure. The pods needed to support various functions, from patient consultation rooms to temporary isolation units, depending on the hospital’s immediate needs.
The Solution:
We designed study pods that featured flexible interiors with easily accessible wall cavities that allow for quick updates to medical gas lines, plumbing and electrical systems. The use of durable, easy-to-clean materials ensured the pods met stringent infection control standards, while the modular construction allowed for rapid reconfiguration to suit different purposes.
The Outcome:
The Royal Wolverhampton NHS Trust benefited from the ability to rapidly re-purpose these pods and optimise the use of available space without the need for costly and time-consuming renovations. The acoustic performance also contributed to a quieter, more focused environment which enhanced patient comfort and staff productivity.
The Broader Impact of Adaptable Construction in Modern Hospitals
The projects at Stoke Mandeville Hospital and Royal Wolverhampton NHS Trust illustrate the profound impact of adaptable construction in modern hospitals. Our approach to adaptable construction not only addresses the immediate needs of healthcare facilities but also provides a sustainable, future-proof solution that can evolve with the changing landscape of medical care.
Key Benefits of Adaptable Construction in Modern Hospitals:
- Flexibility: It enables rapid reconfiguration of spaces to meet changing healthcare demands.
- Cost-Efficiency: It reduces the need for extensive renovations, lowering costs and minimising disruptions.
- Enhanced Safety: It incorporates advanced infection control measures, improving patient and staff safety.
- Sustainability: It supports long-term adaptability and ensures hospital infrastructure remains relevant and functional over time.
Futureproofing Healthcare Spaces
Adaptable construction in modern hospitals is a necessary evolution in healthcare infrastructure that cannot be overlooked. Through innovative modular solutions, we have demonstrated how this approach can overcome challenges and deliver significant benefits by making hospitals more resilient, efficient and capable of responding to future healthcare needs.
If you’re looking to future-proof your healthcare facility or simply want to learn more about how adaptable construction can benefit your hospital, get in touch with Architectural Wallsz today. Our team of experts is ready to help you create a flexible, efficient and resilient healthcare environment.






Sorry, the comment form is closed at this time.