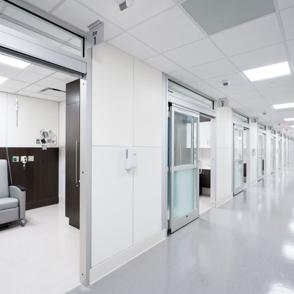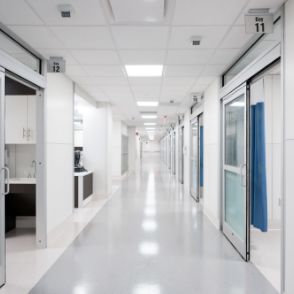The NHS standards for isolation rooms are imperative for delivering safe, modern care. From routine procedures to high-risk outbreaks, these spaces play a vital role in controlling infection, protecting vulnerable patients and supporting better outcomes across the board.
But with growing demand also comes growing complexity. The way these rooms are designed, ventilated and configured is tightly regulated by the NHS and tied into broader strategies like Hospital 2.0 and the New Hospital Programme (NHP).
In this blog, we will break down the current NHS standards for isolation rooms, what they are asking for and why they matter more than ever in shaping the future of healthcare spaces.
Why NHS Standards Exist and Why They Are Evolving
The core NHS standards for isolation rooms are about protecting patients, staff and the wider hospital community. These guidelines set out how it should work, how it supports clinical workflows and how it reduces risk.
Today’s standards reflect lessons from past outbreaks, as well as the need for spaces that can flex with future clinical challenges. They are also shaped by wider NHS priorities: infection prevention, operational efficiency, patient comfort and long-term sustainability.
Isolation rooms need to actively contribute to safer, smarter care delivery – and that’s exactly what these standards are driving toward.
The Key Documents That Define NHS Isolation Room Standards
The NHS standards for isolation rooms don’t rely on a single rulebook. Instead, a series of documents shape how isolation rooms are planned and delivered:
HBN 04-01: Adult In-Patient Facilities
Whilst this document is not specific to Isolation Rooms, it sets out important baseline guidance for single rooms, en-suites and patient flow. This includes how spaces are laid out, what provisions they need and how they integrate with ward design.
HBN 04-01 Supplement 1: Special Ventilated Isolation Rooms
This is for the highest level of isolation, ensuring patients are fully protected from inside and outside the room. With an ‘air lock’ lobby and integrated en-suite, these rooms ensure minimal exposure of the isolated patient, and any contaminated air, to other areas of the hospital.
HBN 04-02: Critical Care Units
This guidance permits the design of ‘hybrid’ isolation facilities for use, often for non-ambulant patients, in Critical Care Units. These include a patient bedroom with a lobby, offering simultaneous source and protective isolation. (control the spread of infection both from within the pod and from outside the pod).
HTM 03-01: Specialised Ventilation for Healthcare Premises
Focuses on the technical side and offers comprehensive guidance on pressure differentials, air change rates, temperature, and more, for various clinical facilities. This supports the clinical functions set out in the HBNs.
Together, these documents define the current NHS standards for isolation rooms and how healthcare teams must design and operate isolation rooms that meet compliance, clinical performance and patient safety expectations.
Hospital 2.0 and the Push for Smarter Isolation Design
The New Hospital Programme (NHP) has introduced a forward-thinking vision: Hospital 2.0 – a standardised, modern approach to how hospitals are built and operate. Central to this is a shift toward 100% single occupancy rooms, smarter infection control integration and infrastructure that can evolve.
This vision is directly supported by the NHS standards for isolation rooms, which call for smarter spatial planning and better long-term performance across every level of care.
The NHS now expects isolation spaces to support:
– Air pressure control (positive, negative or neutral)
– En-suite bathrooms to reduce patient movement
– Lobbies or anterooms to improve infection control
– Seamless integration with staff flow and clinical care
Delivering NHS-Compliant Isolation Rooms with Modular Construction
At Architectural Wallsz, we work closely with hospital design teams to deliver isolation rooms that align with the standards, without the long construction timelines or on-site disruption that typically comes with them.
Our modular isolation rooms are designed from the ground up to meet NHS guidance, including HBN and HTM specifications. We ensure:
– Built-in positive or negative pressure capabilities
– Ready-to-install airlocks/lobbies
– Seamless M&E integration
– Durable, hygienic materials that support infection control
– Offsite construction for faster delivery and lower carbon impact
Meeting Standards Is Just the Starting Point
Compliance is essential, but that is only the baseline. The goal is to go further: to build isolation rooms that support real performance, improve infection outcomes and futureproof clinical spaces.
Every hospital has different needs, but understanding the NHS standards for isolation rooms is the first step in getting it right.
If you need support designing NHS-compliant isolation rooms, we’re here to help.






Sorry, the comment form is closed at this time.