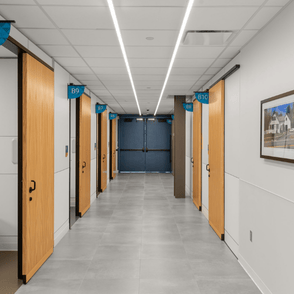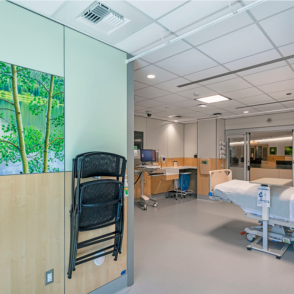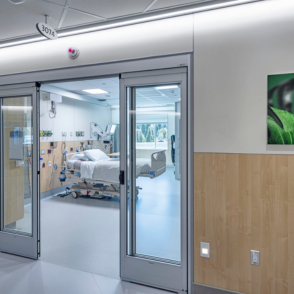We have installed plenty of glass partitioning, fire rated glazing, glass screens and more throught 206, and as a result we have a good idea as to what made 2016 a red letter year in terms of architectural design, with many innovative commercial trends entering, or solidifying their hold on the design landscape. We have decided to list a few of our favourite industry styles of the past year, and why they became so popular in the first place.
Smart Homes
Smart homes are fast becoming a popular feature in newly designed buildings, plainly because they make the day to day adjustments of a residential or office construction so much easier to manage! Automating homes using tablets or a smartphone is a phenomenon that may have seemed like the distant future only a few years ago, but now we’re able to design a custom sprinkler schedule or turn on heating remotely with ease. It comes at a lower cost than expected cost, which has only boosted its popularity and allowed smart home technology to become the newest way to add elegance into any design.
Larger Windows
This year saw an upsurge in large windows popularity, and this is likely to the current trend of bringing the outdoors in to create the illusion of a larger space. Window performance also improved over the past few years, so the emergence of more and more ceiling-to-floor windows that replace outdoor walls is no surprise due to commercial qualms about saving on heating bills.
The amount of light and the atmospheric ‘space’ that a feature window creates has an unparalleled effect on any design, and now with energy efficient options more affordable than ever, it’s hard to imagine any alternative when trying to merge flexibility and indoor comfort.
Open Plan
Open plan design has become the flagship trend of the decade so far, with open plan offices now getting in on the traction. With the advantages of open plan working (studies have shown that communication becomes simpler, thus boosting production, and employees develop stronger relationships faster which improves wellbeing levels), it’s easy to understand why lots of businesses are opting to eliminate walls, implementing glass partitions or dividers to boost the productive flow of a workspace.
Not limited to offices though, the open plan lifestyle has also quickly become popular amongst homeowners. Within a living space rethinking how walls and transparency are used can generate greater space and a much more relaxed and homely atmosphere.
Health Conscious Designs
The past year has seen a rise in demand for designs that reflect the concerns of both the environmentally friendly, and those worried about a person’s health. Reduced dependency on toxic or unclean materials has seen a rise in alternative building materials to the norm (real wood used instead of vinyl for example) as well as increased health benefits for those working in living in the construction.
Mental health has not gone unnoticed either, with studies showing that a space making use of an open plan or glass divided design is a better environment for those within it. 2016 brought a number of new health concerns to the public eye, and starting the improvement process in the workplace is a smart option. It really is unsurprising that many designers implemented this feature as a result.
If you’d like to find out more about what Architectural Wallsz do, our glass partitioning products and services, or would like to request a quote, please contact us on 0121 374 0070 or email sam@awallsz.co.uk . We’d love to hear from you!






Sorry, the comment form is closed at this time.