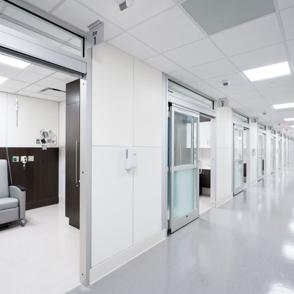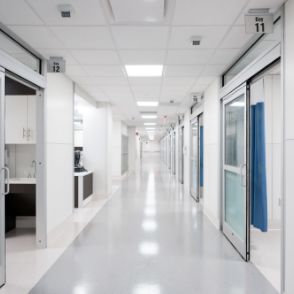Multi-functional consulting rooms are quickly becoming the solution for facilities dealing with a concerning challenge: limited space.
Many surgeries and hospitals don’t have the luxury of expanding or building new areas to accommodate the higher demand for multiple functions. This is where multi-functional consulting rooms offer a solution to limited space.
These rooms are designed to be flexible and efficient, adapting to any need that arises. Instead of demolishing and constructing new spaces, consulting rooms are designed for disassembly and can be reconfigured when needed, providing a practical and cost-effective alternative without sacrificing quality or functionality.
Quick Transformations: From Consultation to Flexible Use
Some of the main advantages of multi-functional consulting rooms include their ability to transform quickly and the integration of services and equipment, suitable for a variety of medical uses. What does this mean? Multiple practitioners can use the same space to offer efficient care to patients requiring various procedures. The space can adapt to allow for consultations, assessments and acute procedures by providing a wider range of medical services.
For example, in the morning, a surgery might use a room for general consultations. Later in the day, that same room could be adapted for administrative meetings or even minor procedures, improving efficiency and patient care.
A Solution for Limited Space
The challenge of limited space is a pressing issue for many hospitals and clinics, especially in urban areas where expansion is costly and space is limited. Every square meter matters, and multi-functional consulting rooms offer a way to maximise the available space.
Using a proprietary, visual-based design software, these multi-functional consultation rooms are designed specifically to meet the unique floorplate of the building. They can easily incorporate various integrated services such as medical gases, nurse call systems and integrated power and data.
Custom casework is individually designed to meet the needs of the practitioners and manufactured using the same durable materials as the wall panels. Various integrations ultimately aid the overall patient experience and care, such as media walls, custom graphics and writable surfaces, all built into the resilient infrastructure.
By allowing a single room to serve multiple purposes, these rooms make sure that no area goes unused and ensure healthcare providers can deliver services efficiently without expanding their physical footprint.
Benefits for Staff and Patients
For healthcare professionals, working in a space that adapts to their needs reduces logistical stress and increases the ability to serve patients more efficiently. Doctors and nurses can use the same space for various tasks, eliminating the need to move between different areas and allowing them to see more patients in a shorter period of time.
For patients, this flexibility creates a smoother and more comfortable experience. They don’t need to be moved from room to room or wait long periods for different services. A single space can accommodate consultations, minor procedures and follow-ups – all within a room that adapts as needed.
Cost Savings Through Flexibility
The flexibility of multi-functional consulting rooms can also help cut costs. Building new areas in hospitals or clinics is expensive, not to mention disruptive. Renovations can throw off the daily flow, causing downtime for staff and patients alike.
Using adaptable and reconfigurable interiors for this purpose means the space can evolve and update with the facility. The easily removeable panels allow for hassle-free modifications, reducing maintenance downtime and permitting the user to update integrated services and technology as they inevitably become obsolete.
Once the facility’s overall layout requires updating and renovating, the same materials can be used in an entirely new way, reconfiguring into more, smaller rooms, or fewer larger rooms, all within the same footprint.
By investing in multi-functional consulting rooms, healthcare facilities can skip the costly expansions and still serve more patients. These adaptable spaces can be used for different purposes throughout the day, without needing more square footage.
A Practical and Efficient Solution
In the end, multi-functional consulting rooms are a smart solution for healthcare facilities to address the challenge of limited space. By transforming the same room to meet different needs, healthcare staff no longer have to run between various rooms or areas to get their tasks done. Everything they need is within reach, making their workflow more efficient and reducing unnecessary stress.
And, with this adaptability, there’s no need to build multiple rooms for similar purposes. One space does it all, which means fewer construction costs and more savings in the long run. It’s a practical, efficient solution that benefits both healthcare providers and patients.
Architectural Wallsz can help you make the most of your space with adaptable, future-proof designs. Get in touch to explore how multi-functional consulting rooms can make a real difference in your healthcare space.






Sorry, the comment form is closed at this time.