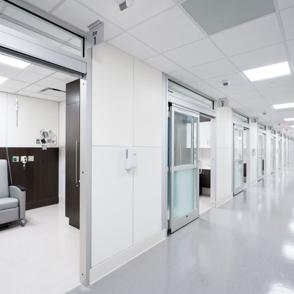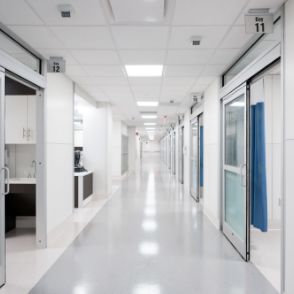Installing a negative pressure room is one of the most effective ways to improve infection control in modern hospitals. These specialised environments protect patients, staff and visitors from airborne pathogens while maintaining operational efficiency within hospital settings.
This comprehensive guide examines NHS standards, installation best practices and strategic considerations for healthcare providers planning negative pressure room projects.
Why Negative Pressure Rooms Matter
Negative pressure rooms are essential in containing airborne contaminants and preventing them from spreading to other areas of the hospital. Used for treating patients with infections such as tuberculosis, COVID-19, measles or influenza, these rooms work by keeping air inside the room and ensuring contaminated particles are filtered and safely removed.
According to the Department of Health’s Health Building Note (HBN) 04-01 Supplement 1, every hospital must provide sufficient isolation capacity – including negative pressure spaces – as part of their infection control strategy. These rooms are not just recommended; they are expected in clinical environments dealing with high-risk infections.
Key NHS Standards and Guidance
The design and installation of a negative pressure room must comply with multiple NHS guidelines. These include:
Health Building Note (HBN) 04-01 Supplement 1 establishes fundamental design parameters including air pressure differentials, anteroom requirements, en-suite facilities and single-patient occupancy standards. This document mandates sufficient isolation capacity within every hospital’s infection control framework.
HTM 03-01 governs specialised ventilation systems for healthcare premises. The standard addresses ventilation rates, filtration specifications and continuous air quality monitoring protocols. Compliance ensures safe, effective containment of airborne pathogens.
HBN 00-03 covers clinical and support space integration, including how isolation rooms connect with broader hospital workflows and hospital nurse station operations.
These documents collectively ensure that isolation spaces, especially negative pressure rooms, support both safety and operational efficiency.
Best Practices for Installing a Negative Pressure Room
1. Planning and Site Selection
Optimal placement balances accessibility with containment objectives. High-risk departments such as infectious disease units and intensive care areas benefit from nearby negative pressure capabilities. However, clear separation from general wards prevents potential cross-contamination.
Many facilities position these rooms within sight lines of a hospital nurse station. This arrangement enables continuous patient monitoring while maintaining strict isolation protocols. Staff can observe patients through viewing panels without compromising the sealed environment.
2. Airflow and Pressure Control
Achieving proper pressure differentials requires precise engineering. HTM 03-01 recommends maintaining -10 Pa pressure differential for effective containment. Air change rates must reach minimum 12 ACH (air changes per hour) to ensure adequate ventilation and pathogen removal.
Exhaust air passes through HEPA filtration before release, preventing environmental contamination. Supply air systems incorporate multiple filtration stages to maintain clean room conditions.
3. Construction Approaches: Traditional vs Modular
Traditional construction methods often create significant disruption within active healthcare environments. Extended build times, dust generation and noise pollution can compromise patient care and staff productivity. NHS sites can’t afford extended downtime, especially in clinical areas. That’s why many trusts are turning to modular solutions.
At Architectural Wallsz, our negative pressure rooms are prefabricated off-site to NHS standards, allowing faster, cleaner installation with full compliance.
Modular construction also supports reconfiguration in the future. As infection control protocols evolve, so can the room’s design without the need for a full refurbishment.
4. Testing and Validation
Once installed, the room must undergo validation. This includes pressure monitoring, smoke testing, airflow balancing to certify compliance with HTM and HBN benchmarks.
With Architectural Wallsz’ integrated negative pressure systems, air is not removed or added to the facility, negating the need for the added cost and disruption of re-balancing the hospital ward ventilation.
The Role of Staff and the Hospital Nurse Station
Beyond design and engineering, staff workflow must be considered. A negative pressure room needs to be accessible without compromising containment. That’s why strategic placement near a hospital nurse station matters – it enables staff oversight while maintaining infection boundaries.
Staff must also be trained in using the room correctly, understanding when to isolate, how to use PPE effectively and how to monitor systems.
Investment Returns and Risk Mitigation
Installing a negative pressure room is a critical part of modern hospital design. When built right, it supports safer care, protects staff and patients and strengthens infection control across the board.
Healthcare providers considering negative pressure room projects should evaluate both immediate infection control needs and long-term strategic objectives. Professional consultation ensures optimal system design, regulatory compliance and operational efficiency.
At Architectural Wallsz, we provide modular negative pressure rooms built to NHS standards, designed for rapid deployment and long-term performance. Whether you’re upgrading a ward or planning new capacity, our prefabricated solutions deliver safety, speed and compliance with minimal disruption.






Sorry, the comment form is closed at this time.