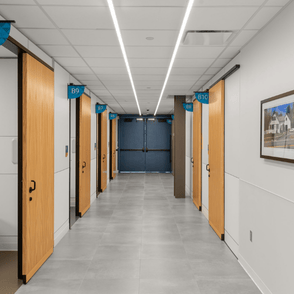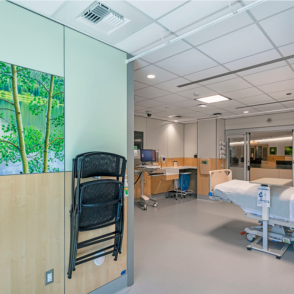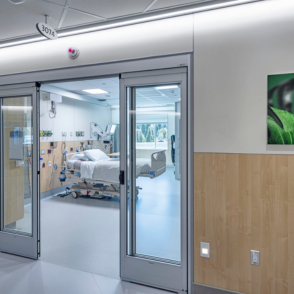Here’s our guide to government advice on healthcare construction and how our modular solutions can help you to apply best practice.
The Department of Health and Social Care (DoH) publishes two sets of official guidance on building new healthcare facilities and extending existing ones – Health Building Notes and Health Technical Memoranda.
Modular structures such as our isolation pods and nursing suites are well-suited to meeting many of the key recommendations in the guidelines, from value for money to sustainability, from ease-of-cleaning and maintenance to patient welfare and from flexibility to staff facilities.
Let’s begin with a look at the DoH guidance.
Health Building Notes (HBN) give best practice advice on the design and planning of new healthcare buildings. They also cover existing facilities that are being adapted or extended. There is an overarching suite of HBN that apply to all projects followed by a series of HBNs that each focus on specific topics such as in-patient care or diagnostics. Together, they provide information to support the briefing and design processes for individual projects in the NHS building programme. The DoH states that all Health Building Notes should be read in conjunction with the relevant parts of the Health Technical Memorandum series (see below).
Health Technical Memoranda (HTM) give advice on the design, installation and operation of specialised technology used in the delivery of healthcare. The guidance covers topics such as medical gas pipelines and ventilation systems. HTMs apply to both new and existing healthcare sites, and they can be applied at various stages of a building’s life from inception through design, construction, refurbishment and ongoing maintenance.
The complete set of HBN and HTM documents is too comprehensive to cover in a single article. So, this piece drills down to some of the key advice from the two series that particularly relate to our modular construction solutions. We show how modular technology in healthcare buildings and structures can help organisations to adopt best practice and meet technical guidance.
Note: If you want to browse the whole collection, the DoH has brought together all the documents relating to HBN on its website here:
https://www.gov.uk/government/collections/health-building-notes-core-elements
We understand that healthcare organisations will ideally always want to follow best practice guidance. Nevertheless, HBM and HTM are advisory so there will always be instances where other priorities, such as maximising bed capacity, hold sway. Having said that, modular solutions can be particularly helpful in meeting standards. For example, as we’ll see, walls that arrive on site with built-in services are both easier-to-clean and ensure the integrity of the services.
Designing generic clinical and clinical support spaces (HBN 00-03)
This note provides guidance on the design and layout of generic spaces such as bedrooms, consulting rooms and offices. It includes detailed drawings that show the ideal spacing and layout of rooms.
One of the main principles highlighted in the document is that rooms should be generic where possible to allow for flexibility in future use. This is a key benefit of our modular healthcare suites, rooms and pods which can be reconfigured, reused and relocated to adapt to changing requirements.
Section Two on ‘Beds’ and especially the sub-section focused on single-bed rooms covers important areas that can be addressed by our modular rooms, including:
-
-
- Space on either side of the bed so that teams can gain access to the patient and to allow room for movable furniture, wheelchairs and visitors.
- Co-ordinated bedhead services incorporating electrical sockets and luminaire control switch as well as oxygen, medical air and vacuum outlets
- Patient services system incorporated into the bedhead services panel including help call button, reassurance light and luminaire switch
- Patient entertainment facilities
- Facilities for staff such as a clinical wash-hand basin, a clinical support zone with data outlet and storage for linen and surgical supplies
-
Design for flooring, walls, ceilings, sanitary ware and windows (HBN 00-10)
This note includes guidance on flooring, walls and ceilings, sanitary assemblies and windows in healthcare facilities. We’re going to focus on Part B, covering walls and ceilings, in particular the section on hygiene and cleaning.
The note states: “It is important that the design of the building facilitates good infection prevention and control practices.” It also highlights the importance of the quality and design of finishes and fittings to enable thorough access, cleaning, disinfection and maintenance.
Our modular solutions can be exceptionally helpful in addressing both these recommendations, thanks to their purpose-built walls and ceilings with built-in services.
-
-
- Infection prevention in our isolation pods and other modular rooms is controlled through the use of cleanable materials, infection prevention gaskets and sealed components
- Ease of maintenance is achieved with walls that can accommodate med gases, electricity, plumbing etc. Tiles are securely fixed without adhesive and can easily be removed for maintenance. Joinery can be supplied fixed to the wall to provide easy-to-access and maintain, clean storage space.
-
Because they are uniquely fit for purpose, modular structures can also address the key points in this HBN on quality, innovation, productivity and prevention. The note lists a series of drivers for improving quality while achieving value, several of which are easily achieved through modular solutions including:
-
-
- Standardisation and pre-assembly of components
- Durability, lifecycle and maintenance costs
- Flexibility and adaptability
- Sustainability including low energy design and waste minimisation
-
In the section on lifecycle and maintenance, the note advises managers to consider maintenance and replacement of building elements early on in any project. The portability, adaptability and modular nature of our solutions are able to support this goal, ensuring that elements can be easily and quickly swapped out with minimal downtime.
When it comes to sustainability (another main section in this note), modular scores again with features that can support achievement of the BREEAM sustainability standard for buildings, including construction, in-use and refurbishment. Modular is well-placed to support NHS England’s commitment to achieving a net zero carbon footprint by 2040 with a stepping-stone ambition of attaining an 80 per cent reduction by 2028 to 2032. (Source: https://www.england.nhs.uk/greenernhs/wp-content/uploads/sites/51/2020/10/delivering-a-net-zero-national-health-service.pdf)
Adult in-patient facilities (HBN 04-01)
This note gives guidance on planning and designing in-patient facilities for adults, including the layout of bedrooms and bathrooms. Several sections stand out to us as important in the context of modular healthcare structures.
-
-
- Key features of a desirable environment: Factors such as lighting and colour, which are highly configurable in modular structures, are described as necessary to provide a desirable in-patient environment.
- Space requirements: The note states that the provision of enough space in clinical areas is one of the most important considerations in the planning and design of in-patient accommodation. Because items such as headboards, services and storage can be built into modular walls, they allow planners to maximise bed space.
- Observation and Communication: Clinical staff should be able to observe and communicate easily with patients, according to this note. Our modular suites with nursing stations specifically cater to this requirement.
- Positive distraction: In our modular rooms, this is achieved with a range of wall options, including write-away walls, willow glass with custom images and integrated technology walls. Most importantly, glass partitions allow patients to see beyond their room to staff areas and vice versa.
- Privacy: As an option with modular rooms, curtain rails can be included, while the acoustic performance of modular walls allows for privacy of conversation.
- Isolation facilities: The note recommends a single-bed room with en-suite sanitary facilities as a simple, cost-effective way to provide isolation, meeting the needs of most patients on general wards. A supplementary note gives additional guidance for isolating infectious patients in acute settings (see below). As the note points out, some patients with infections need to stay in isolation in hospital for long periods. The number of visitors they receive and the length of time they can spend with them may be restricted. This means that patients who are already vulnerable, but not necessarily physically severely incapacitated, can be confined to the room for several weeks in some cases with the risk of long periods of boredom. The note recommends that accommodation for these patients should be stimulating and as comfortable as possible. Once again, modular structures with the option of digital entertainment, a range of colours and windows help to tackle these issues.
-
Our solutions include isolation and segregation pods. Here are the differences:
-
-
- Segregation pods utilise negative pressure in a sealed enclosure made up of two, three or four walls tailored to fit the room in which they are sited, such as a bay.
- Isolation pods are three-roomed suites suite with a positive pressure lobby, negative pressure patient room and an en-suite that houses the extraction services.
-
In our experience, specifiers more often prefer to select segregation pods as they are an effective form of segregation, more space-conservative, flexible and fast to install.
Isolation facilities for infectious patients in acute settings (HBN 04-01 Supplement 1)
This supplement points out that while single-bed rooms are effective for isolating patients with infections such as MRSA, in some circumstances it may be necessary to provide a higher level of isolation. This particularly relates to those patients with airborne diseases or for immuno-suppressed patients who may be at risk of infection from others. In these cases, an isolation suite – which includes an entrance lobby, bedroom and en-suite sanitary facilities – will be required, the supplement states. Thanks to the modular nature of our isolation rooms and related structures, such a set-up can easily be configured and installed.
Ventilation: Covered in this supplement as well as HTM 03-01, ventilation is a key feature of our isolation pods, which include HEPA 14 filtration, a minimum of 12 air changes per hour and controlled supply and extraction that creates positive or negative pressure.
If you would like to look more into HBN and HTM as they relate to modular structures, we recommend the following as being of interest:
-
-
- Infection control in the built environment (HBN 00-09)
- 13 Isolation Facilities
- 5 Sizing/Space
- Policies and principles of healthcare engineering (HTM 00 2014 Edition)
- 15. Infection Prevention and Control
- 38 Access for Maintenance
- Heating and ventilation systems (HTM 03-01)
- Part A: Specialised ventilation for healthcare premises – Part A
- Acoustics (HTM 08-01)
- Infection control in the built environment (HBN 00-09)
-
Summary
The DoH publishes comprehensive recommendations about healthcare structures and related engineering. Organisations wanting to adopt best practice are aided by the unique features offered as part of modular healthcare structures, such as nursing suites and segregation pods.






Sorry, the comment form is closed at this time.