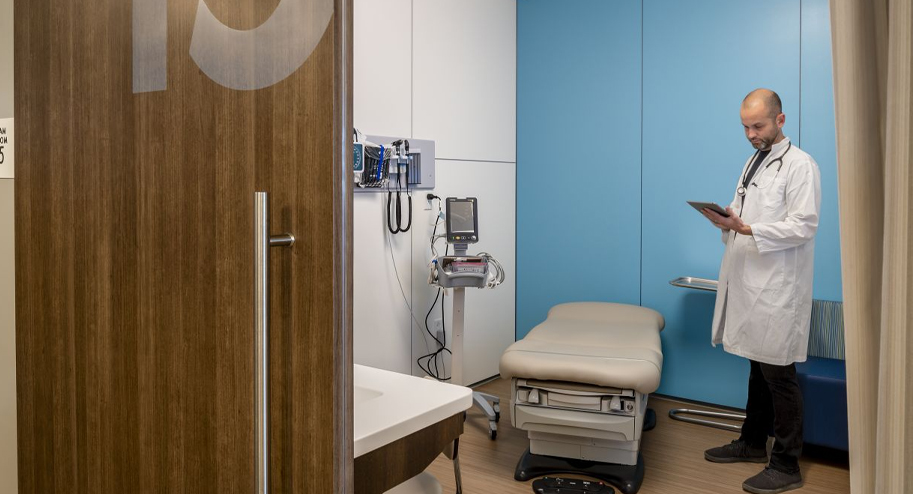
Enhanced patient privacy
and well-being
Our modular isolation pods and segregation pods are rapid to assemble and include built-in air filtration, plumbing and plug-and-play technology.
Their modular construction, built-in systems and easy-to-clean surfaces enable efficient maintenance. Pods can be reconfigured at any time to suit the changing requirements of your hospital or healthcare facility.
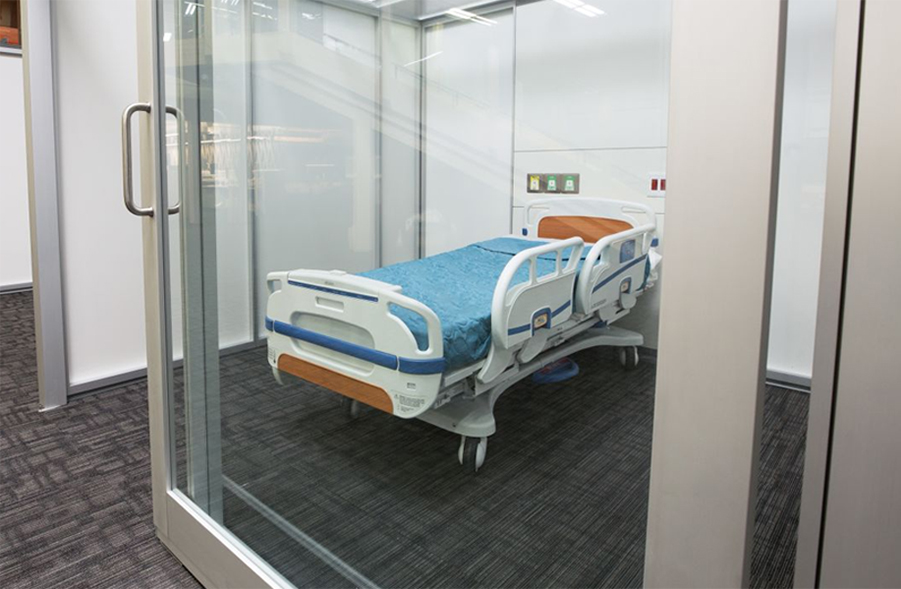
- Reconfigurable
- Rapid assembly, avoiding high-density construction and long site closures
- Compliant with UK Government’s HTM guidance on design,installation and operation of building technology in the delivery of healthcare
- Air management including negative pressure and HEPA 14 filtration with a minimum of 12 air changes per hour
- Sealed, impact-resistant solid and glass walls with wide doors (hinged or sliding)
- Embedded plumbing and technology with integrated joinery for an easy-to-clean, clutter-free environment
- Choice of easy-to-clean finishes and materials
- Acoustic Insulation
- Suitable for short and long-term solutions
- Graphics and finishes tailored to your wayfinding scheme
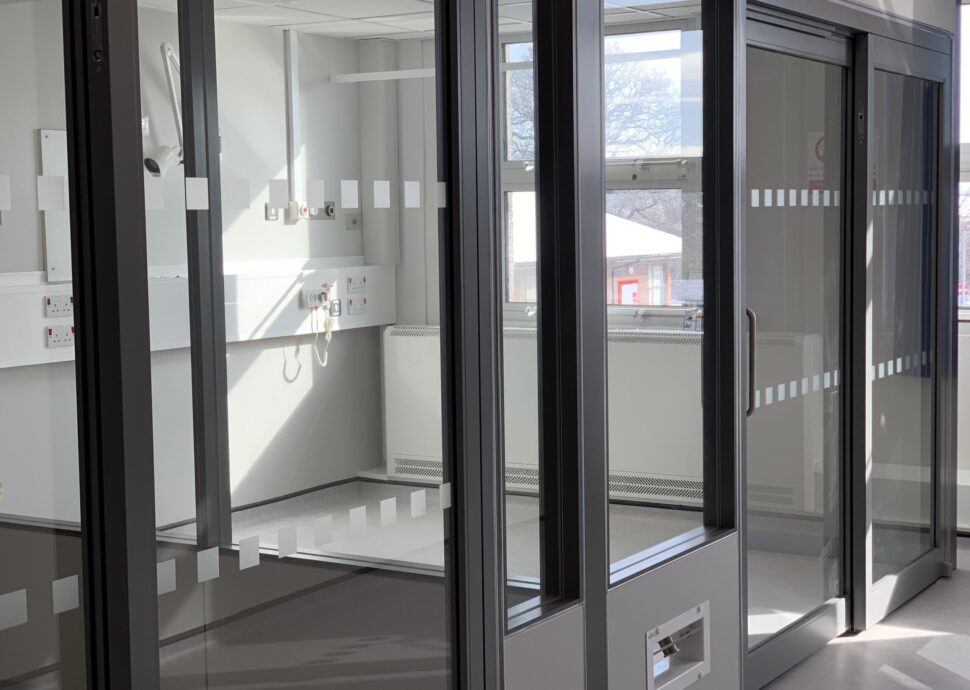
Infection prevention
- Surfaces are resistant to microbial spread and growth, non-toxic and non-allergenic
- Prevent the movement of dust, debris, and moisture
- Constructed so that they do not soak up moisture
- Water impermeable in areas where water or dampness could occur
- Pods are easy to maintain, repair, and clean
- Resist damage due to normal wear and collision in high-traffic areas
- Easy to install, disassemble, and replace
- Installed on a substrate or structural assembly, pods are durable and stable
- Seamless, resilient and impact resistant
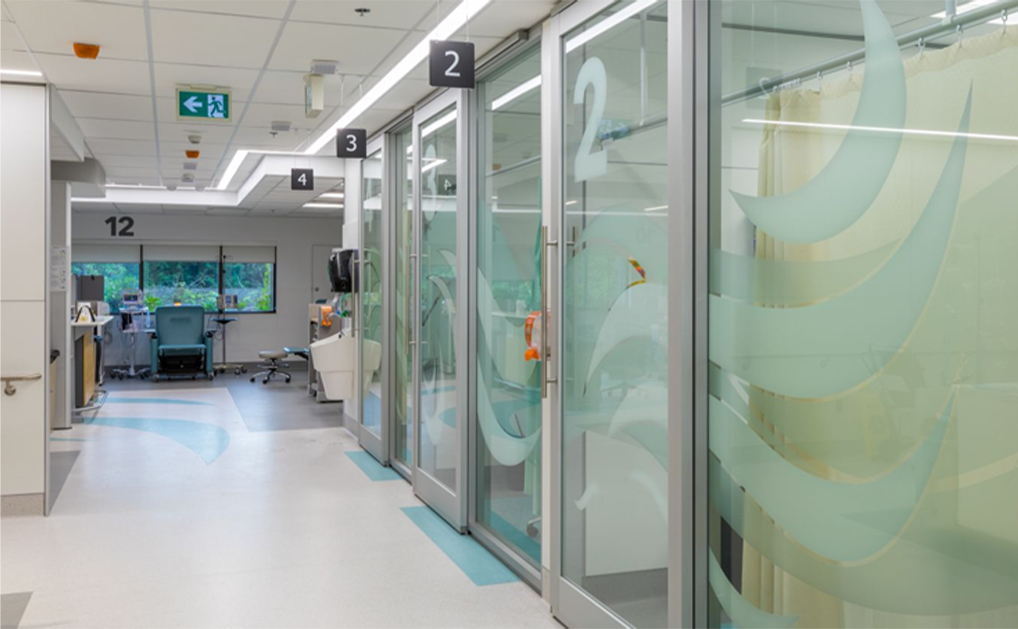
Materials
- Material choices are available to stand up to the demands of infection control and durability in a variety of healthcare settings.
- In high impact areas, Thermofoil wraps around tiles and joinery eliminating seams, corners, and edge banding.
- Behind sinks, solid surface tiles cannot be damaged by water.
- Wayfinding, signage and art options provide alternatives to paper and remove horizontal details with seamless surfaces for easy cleaning.
- Horizontal structural details in the pod walls can support any manufacturer’s equipment, supplies or joinery, removing the need to screw items into the wall.
- Options available for colours, patterns and textures.
- Minimal glare.
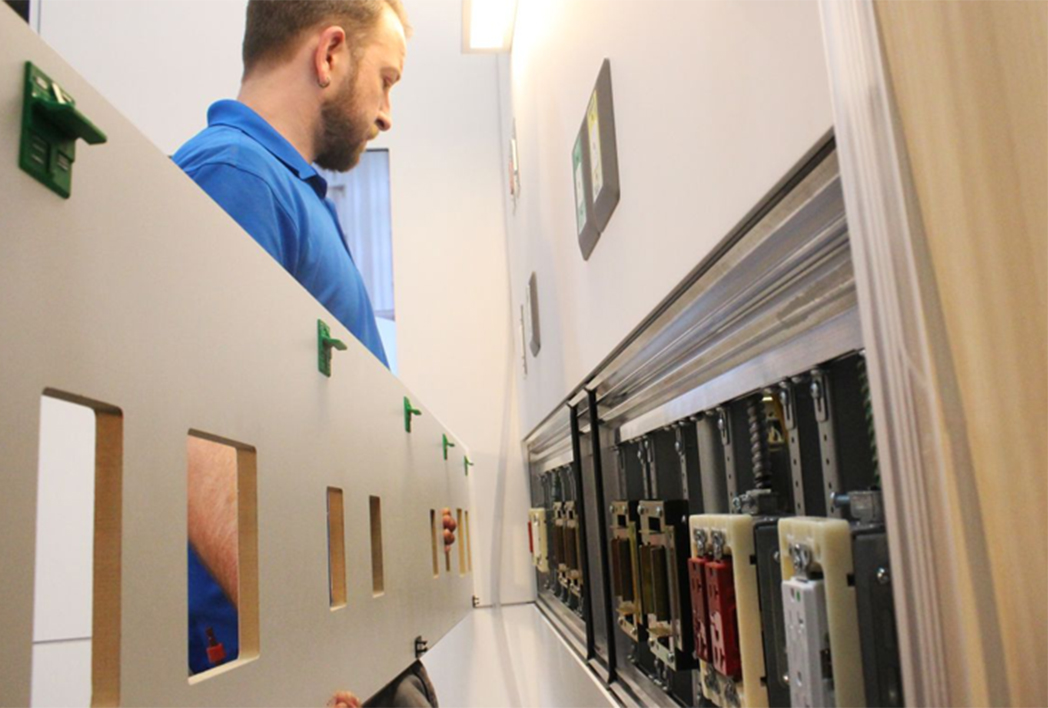
Efficiencies
- Ease of accessibility means pods can be easily modified without the dust, noise, labour and down-time that typically goes into repairing and refinishing a conventional drywall.
- Small changes become simple. Facilities personnel can quickly and cleanly remove a tile to gain access to a wall cavity for updates or maintenance, for example to cap off med gases, move outlets, investigate plumbing or reverse osmosis (RO) line leaks.
- Ease of accessibly into the wall cavity also has an impact from an IP+C standpoint. Unlike conventional drywall construction, the wall interiors can be easily inspected for mould or other impacts from plumbing leaks.
- Aluminium frames eliminate the need for blocking in the wall. Monitor arms, diagnostic equipment, supplies, and joinery are suspended from the wall’s horizontal detail.
- As equipment changes over time, the facilities team does not have to patch and repair walls where equipment used to be.
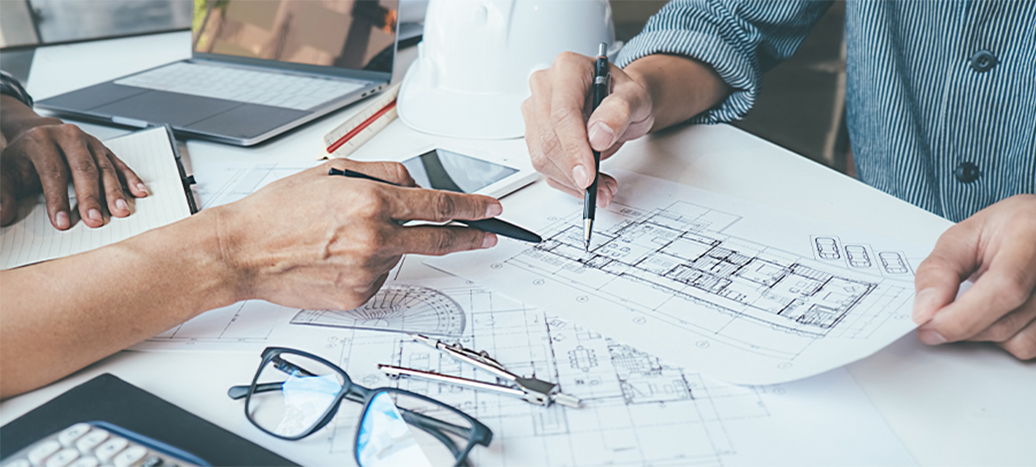
Let’s work together!
Have a project in mind or just want to chat?
Either way, we’re looking forward to hearing from you.
