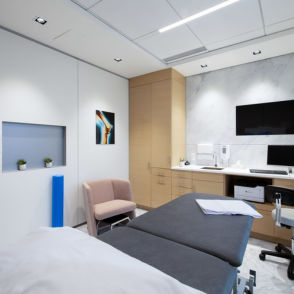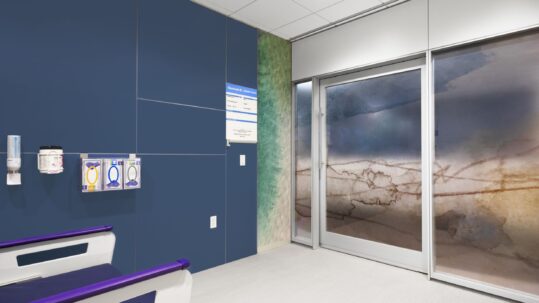Negative pressure isolation rooms are one of the most effective tools hospitals have to prevent the spread of infectious airborne diseases. As infection control is an essential part of healthcare design, these rooms are necessary to offer the highest level of protection, built into the hospital’s environment, particularly in high-risk environments like critical care wards.
But how do they actually work? And what does it take to ensure they perform as expected under pressure? In this blog, we explore the mechanics, purpose and performance of negative pressure isolation rooms and why smart design and construction are key to their success.
Understanding the Role of Negative Pressure Isolation Rooms
The core function of a negative pressure isolation room is simple: keep contaminated air inside the room and prevent it from escaping into the rest of the hospital. This is achieved by maintaining a lower air pressure inside the room than surrounding areas. As a result, when the door opens, air flows in but not out.
This design is essential for controlling airborne pathogens such as tuberculosis, measles or more recently, COVID-19. In fact, NHS guidance following the pandemic has placed renewed focus on the need for scalable, compliant isolation facilities, including dedicated quarantine rooms with proper ventilation and pressure control.
How Negative Pressure Is Achieved
Creating a functional negative pressure isolation room requires more than just adjusting airflow. It’s a tightly controlled system made up of:
- Mechanical ventilation that extracts air from the room and filters it before releasing it outside.
- HEPA filters that capture airborne particles, preventing recirculation of contaminated air.
- Pressure monitors to ensure consistent negative pressure is maintained.
- Airlocks or lobbies to stabilise pressure when doors are opened.
- Sealed construction to prevent leakage and maintain air containment.
The goal is to maintain at least 10 air changes per hour (ACH), with a negative pressure of -5 to -10 pascals to the corridor, as recommended by HBN 04-01 Supplement 1: Specialised Ventilation for Healthcare Premises. This ensures airborne contaminants don’t linger and are safely removed.
Why Design Matters More Than Ever
Poor planning can compromise airflow, increase energy costs or create weak points in infection control.
Designing negative pressure isolation rooms requires attention to:
- Door positioning and airtight seals
- Ease of cleaning and maintenance access
- Placement of supply and extract vents
- Visibility and communication tools for staff
- Access to en-suite facilities to reduce patient movement
Each of these elements supports better infection control and staff workflow, which is why NHS Trusts are now prioritising better isolation design under initiatives like Hospital 2.0.
Where Are Negative Pressure Isolation Rooms Used?
These rooms are typically deployed in:
- Infectious disease wards
- Emergency departments
- Intensive care units
- Temporary field hospitals
- Dedicated quarantine rooms for high-risk patients
Their flexibility also makes them useful during outbreaks or pandemics, where space and safety are in high demand. Prefabricated or modular solutions allow hospitals to scale up quickly without disrupting existing operations; a benefit that traditional construction often fails to offer.
Speed and Precision with Modular Solutions
At Architectural Wallsz, we build negative pressure isolation rooms designed around NHS standards – delivered with speed, precision and minimal disruption.
Our modular healthcare solutions are engineered with:
- Integrated pressure systems and lobbies
- Durable, sealed materials for infection control
- M&E integration, ready for on-site install
- Fast turnaround and scalable deployment for NHS needs
Whether you’re planning long-term upgrades or rapid expansion, our negative pressure isolation rooms are built to meet the growing demand for safe, adaptable care environments.
Containment Starts with Construction
When infection control is at stake, hospitals need spaces that perform. Negative pressure isolation rooms play a vital role in reducing airborne transmission, protecting staff and patients and meeting compliance standards.
By choosing smarter, modular construction like ours, healthcare providers can create safer environments, ready for tomorrow’s challenges, today.





Sorry, the comment form is closed at this time.