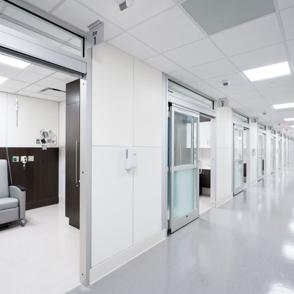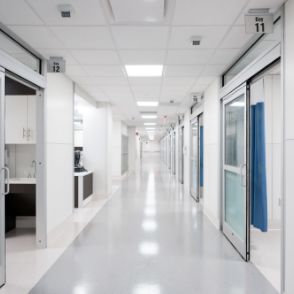Negative pressure hospital rooms play a vital part in controlling infections. As healthcare facilities face increasing demands for patient safety and resilience against airborne diseases, these rooms have become essential in safeguarding both patients and staff.
In this blog, we will explore why hospitals need negative pressure rooms and the benefits modular interiors bring to NHS Trusts, enabling them to future-proof their facilities and infection control strategies.
The Function of a Negative Pressure Hospital Room
A negative pressure hospital room is designed to prevent contaminated air from escaping the contained space. This is achieved by maintaining a lower air pressure inside the room compared to adjacent areas. Air is pulled into the room and safely extracted through a HEPA filter, removing 99.997% of infectious particulates as they are released outside or recirculated back into the facility.
This principle is particularly important in cases of diseases that spread via respiratory droplets or aerosols. Tuberculosis, COVID-19, measles and other infectious diseases require strict environmental controls to reduce the risk of transmission.
According to the NHS, negative pressure isolation is an essential part of hospital infrastructure, particularly in infectious disease units and respiratory wards. The Health Technical Memoranda (HTM) 03-01 Part A sets out the requirements for special ventilation in isolation environments, setting the benchmark for pressure levels, air changes per hour and filtration systems.
Advanced Protection Through Isolation
Unlike traditional patient rooms, a negative pressure hospital room is part of a broader infection control strategy. These rooms aren’t just a reaction to a pandemic but part of a long-term preparedness plan. In emergencies like COVID-19, hospitals with existing isolation capacity were able to act more swiftly and safely.
Hospital rooms fitted with negative pressure improve patient outcomes and minimise potential risks to staff. Hospitals can’t afford to delay containment when an infectious patient arrives. Having dedicated spaces ready can reduce the strain on the wider system and lower the risk of hospital-acquired infections.
Where Are Negative Pressure Rooms Most Commonly Used?
Negative pressure rooms are typically found in:
– Emergency Departments
– Infectious disease wards
– Intensive Therapy Units (ITUs)
– High Dependency Units (HDUs)
– Intensive care units (ICUs)
– Triage areas
These spaces protect other patients, staff and visitors by ensuring that airborne pathogens remain confined. NHS Trusts are encouraged to include negative pressure environments in new builds or refurbishment plans, especially as the number of patients with complex respiratory conditions continues to rise.
In Health Building Note (HBN) 04-01 Supplement 1 configurations, a negative pressure room is combined with an anteroom or positive pressure lobby to provide an additional air-controlled zone, adding another layer of safety during staff entry and exit, donning and doffing.
Modular Solutions for Faster Delivery
Installing a negative pressure hospital room doesn’t have to mean months of disruption. Modular construction makes it possible to deliver fully compliant isolation rooms quickly and efficiently. At Architectural Wallsz, we have developed prefabricated solutions that are built offsite and cleanly installed with minimal impact on daily operations.
Our modular isolation rooms support:
– Built-in negative pressure capability
– Seamless integration with medical gases and services
– Durable, hygienic surfaces designed for easy cleaning
– Compliance with HBN and HTM standards
This means hospitals can enhance their infection control measures swiftly, without sacrificing quality or performance.
Futureproofing Infection Control
As healthcare facilities continue to adapt to emerging threats, negative pressure hospital rooms are an essential. Whether you are building a new facility or upgrading an existing one, having the right isolation strategy in place is critical.
Isolation is not a one-size-fits-all solution. When properly designed, an isolated hospital room can mean the difference between containment and crisis. With modular systems now delivering high-performance isolation faster than ever, there is no reason to wait.






Sorry, the comment form is closed at this time.