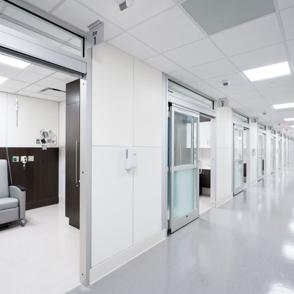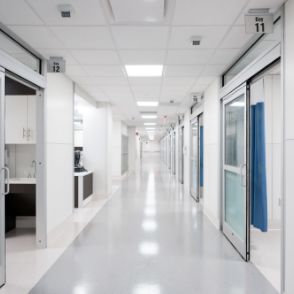Hospital layouts impact everything, from emergency response times to staff workflow.
A well-planned layout ensures patients receive care quickly and efficiently, while staff can move easily between departments and workspaces.
Poorly designed spaces, on the other hand, can lead to longer patient wait times, unnecessary staff movements and inefficiencies in critical operations.
Hospital design should be focused on reducing travel time for staff and patients, improving access to corresponding units and creating spaces that are adaptable to future needs. Room adjacencies refer to the relationship between different rooms and departments and how they are placed, relative to each other, in a building. The optimisation of room adjacencies plays a significant role in the efficiency of the facility.
In this blog, we’ll explore how hospitals can optimise their layouts, with a special focus on room adjacencies, and how Architectural Wallsz can help.
Challenges in Optimising Room Adjacencies
While the benefits are clear, achieving optimal room adjacencies presents several challenges.
Firstly, hospital operations are complex and often involve a variety of departments with specific requirements. For example, emergency departments require quick access to diagnostic tools, operating rooms need to be close to recovery areas and inpatient rooms must be easily accessible for nurses as well as visitors. Balancing these diverse needs while maintaining an efficient flow can complicate the design process.
Secondly, healthcare facilities are subject to strict regulations around space planning, safety standards and infection control. These regulations must be considered when optimising hospital layouts to ensure rooms are placed appropriately and comply with all health and safety standards.
Lastly, as medical technology evolves and patient care models change, hospital layouts need to be adaptable. Healthcare providers require spaces that can evolve over time, allowing them to integrate new equipment or reconfigure rooms to meet changing needs without expensive renovations. Moreover, when hospitals make minor changes and renovations, it is often the case that the full layout and flow of activity is not considered, as a whole. Over time, this can create a ‘piecemeal’ style layout, where hospitals have evolved to meet their individual needs at the time but sacrificed the overall efficient flow of activity through their building.
Innovative Solutions for Optimising Hospital Layouts
To address these challenges, several strategies can be employed:
– Modular Construction: using modular systems allows for flexible and efficient space planning. Prefabricated units can be quickly assembled and later reconfigured to meet any current and future needs.
– Advanced Planning Tools: Implementing software tools such as ICE that simulate room adjacencies, which can be explored in Virtual Reality, can aid in making informed design decisions, taking the full impact of the change into consideration.
– Evidence-Based Design: Incorporating research on patient outcomes and staff workflows can guide the placement of departments to enhance overall hospital performance.
Optimising Layouts for Different Healthcare Spaces
Hospital layouts must cater to a variety of spaces, each with its own specific requirements. Some of the key areas to focus on include:
– Emergency Departments: These areas need to be easily accessible from all parts of the hospital, with quick access to diagnostic and surgical areas. The proximity of the waiting area to treatment rooms can also help reduce patient anxiety and streamline operations.
– Patient Rooms: Patient rooms should be adjacent to nursing stations but also far enough away to minimise noise. These rooms need to be spacious, with room for medical equipment, storage and patient comfort.
– Operating Rooms and Recovery Areas: Operating rooms should be located close to intensive care units (ICUs) and recovery areas, but they must also be isolated enough to maintain sterility. Modular walls can help create sterile zones and prevent cross-contamination.
– Diagnostic and Imaging Rooms: These should be easily accessible from examination rooms, but not so close as to cause congestion. A clear flow from patient rooms to diagnostic areas enhances workflow and reduces delays.
At Architectural Wallsz, we specialise in providing modular solutions that facilitate efficient hospital layouts:
– Modular Walls: Our modular wall systems offer flexibility in room configurations, allowing for easy reconfiguration as needs change.
– Prefabricated Patient Rooms: We provide prefabricated patient rooms, complete with integrated services and finishes that will ensure consistent installation practices and quality.
– Customisable Designs: Our solutions can be tailored to meet specific hospital requirements, and each space is optimised for its intended use.
Building hospital layouts for the future
Optimising hospital layouts through strategic room adjacencies is essential for enhancing healthcare delivery. The rise of telemedicine, advancements in medical technology and shifting patient expectations require flexible, adaptable spaces that can evolve over time.
Modular construction allows healthcare providers to make adjustments without the need for major renovations to ensure healthcare spaces are always ready for what’s next.
By addressing the challenges and implementing innovative solutions like modular construction, hospitals can create environments that are efficient, adaptable and conducive to high-quality patient care.






Sorry, the comment form is closed at this time.