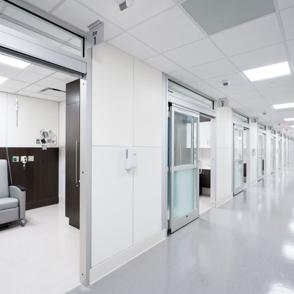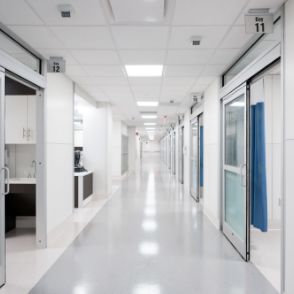Adaptable construction in healthcare is transforming the medical industry by creating environments that can easily adapt to changing needs, whether through reconfigurable interiors or the integration of modular building techniques.
That’s because this approach means buildings can easily adjust to changing needs, technological advancements and unexpected events. This offers a versatile and sustainable solution for healthcare providers.
The Need for Adaptive Construction
Healthcare facilities face constant changes due to evolving medical technologies, fluctuating patient numbers and emerging health crises.
Adaptable construction addresses these challenges by creating spaces that can be easily modified without significant structural changes. This flexibility is crucial for maintaining operational efficiency and minimising downtime during upgrades or emergencies.
Key Benefits of Adaptive Construction
Swift Installation and Minimal Disruption
One of the primary advantages of adaptive construction is the speed and efficiency of installation. Modular construction plays a pivotal role in adaptive construction, allowing significant portions of them to be assembled off-site and transported to the location, arriving 70% to 95% complete. This method significantly reduces on-site construction time and disruption to hospital operations while facilities quickly adapt to increased patient demand or new treatment requirements.
Cost-Effectiveness
Adaptive construction is not only time-efficient but also cost-effective. By utilising Furthermore, the adaptability of these buildings means that they can be repurposed or reconfigured as needs change, eliminating the need for costly new construction projects.
For instance, converting office spaces into medical facilities can be both environmentally friendly and financially prudent.
Flexibility and Future-Proofing
Adaptive construction allows healthcare facilities to remain flexible and future-proof. Spaces designed with adaptability in mind can be easily reconfigured to meet new requirements. Examples include movable partitions, modular furniture and flexible mechanical, electrical and plumbing (MEP) systems. This flexibility means healthcare providers can respond promptly to changes in patient demographics, technological advancements and unforeseen events such as pandemics or natural disasters.
Architectural Wallsz and DIIRT: A Strategic Partnership
As the exclusive UK partner for DIRTT, Architectural Wallsz is at the forefront of adaptive construction.
DIRTT is renowned globally for its innovative approach to industrialised construction, focusing on creating dynamic, high-performing interior environments. This partnership enables Architectural Wallsz to leverage DIRTT’s cutting-edge technology and customisable modular systems to offer UK clients unparalleled flexibility and efficiency in construction projects.
DIRTT’s construction system allows for rapid installation, reducing construction timelines by up to 30%. The system is designed for adaptability and enables easy modifications without significant disruptions or costs. Components can be reconfigured and repurposed, supporting sustainable practices and minimising waste while DIRTT’s advanced 3D visualisation and precise manufacturing ensures clients receive exactly what they need.
Architectural Wallsz: Innovators in Prefabricated Solutions
At Architectural Wallsz, we specialise in providing prefabricated solutions tailored for healthcare and commercial interiors. Their expertise includes the design and installation of modular rooms, partitioning systems and bespoke environments that enhance air quality, infection control and flexibility.
By focusing on offsite fabrication, we deliver projects with speed and sustainability while minimising on-site disruption in providing high-quality outcomes.
Our services are designed to meet the specific needs of hospitals, office spaces and educational institutions.
Leading the Way in Adaptive Construction
Architectural Wallsz stands out in the adaptive construction sector by combining their prefabricated solutions with DIRTT’s modular systems.
This synergy means our projects not only meet immediate needs but are also future-proofed to adapt to evolving requirements. By utilising DIRTT’s sustainable and flexible construction methods, Architectural Wallsz can deliver spaces that are ready to evolve as organisations grow and change.
In the healthcare sector, this adaptability is crucial. The ability to reconfigure spaces quickly to respond to new healthcare demands, such as increased patient numbers or new medical technologies, ensures facilities remain functional and efficient without the need for extensive renovations.
Commitment to Sustainability and Innovation
Sustainability is a core principle at Architectural Wallsz. DIRTT’s commitment to reducing waste and using environmentally friendly materials aligns perfectly with Architectural Wallsz’s focus on sustainable construction practices.
By integrating DIRTT’s modular systems, Architectural Wallsz provides eco-friendly building solutions that not only meet today’s needs but are also adaptive for future changes.
As a result, Architectural Wallsz is leading the way in adaptive construction. Our innovative approach, combined with DIRTT’s advanced modular systems, provides clients with flexible, sustainable and cost-effective building solutions.
We deliver high-quality projects that are built for today and ready for tomorrow. If you would like to find out more about our solutions, contact a member of the team today.






Sorry, the comment form is closed at this time.